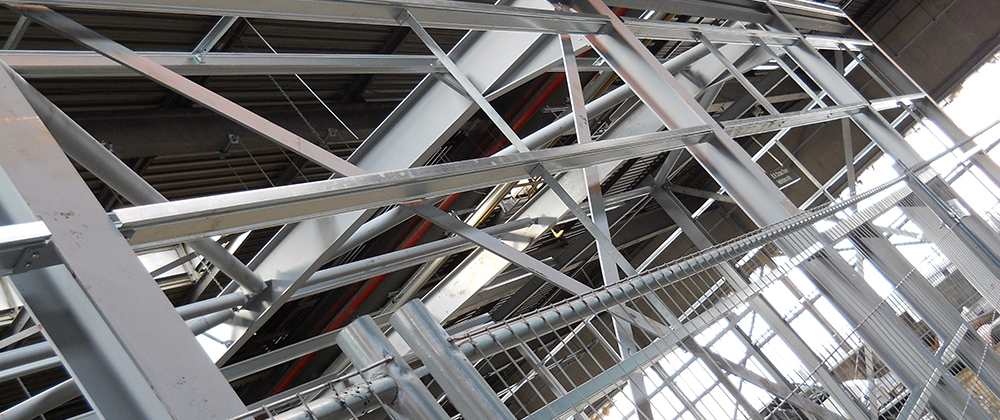Euston Parcel Deck

Devon House Development
10 June 2020
Perth Rail
11 June 2020Euston, London
Document Portfolio here
DATE: June 2020
AUTHOR: Robert Cooper
Three new buildings on the existing Royal Mail parcel deck below Euston Station. The buildings proposed were designed to be used as the catering preparation area providing food for the trains.
The commission included extracting a brief from the client and stakeholders and providing suggestions for design solutions and possible options. This included initial cost advice and then the development of a robust cost plan for the selected option, consideration being given to the impact on the existing space, protecting existing use of the space and minimising disruption.
Our team worked closely with the design team and client and stakeholders to provide cost advice throughout the process and this captured total project costs including fees, surveys, asbestos removal and construction works, including advice on lowering energy consumption, life cycle cost projections and insurance assessments.

Through our early involvement we were able to influence the design team straight away to ensure the design complied with the project budget. We ensured the space was designed with consideration to future flexibility ensuring ease of sub division of the space through provision of services, access and division walls should special requirements change.
Early consideration was given to providing the appropriate services installation rather than focusing on merely the architectural layout. We considered the use of modular buildings in providing the space required. Option studies were carried out. In 2011 Clive Graham Associates completed the fit out of three industrial units at the Parcel Deck, Euston Station working for track side catering company Rail Gourmet. The three industrial units were constructed by including a cold room, laboratory and training school offices.

