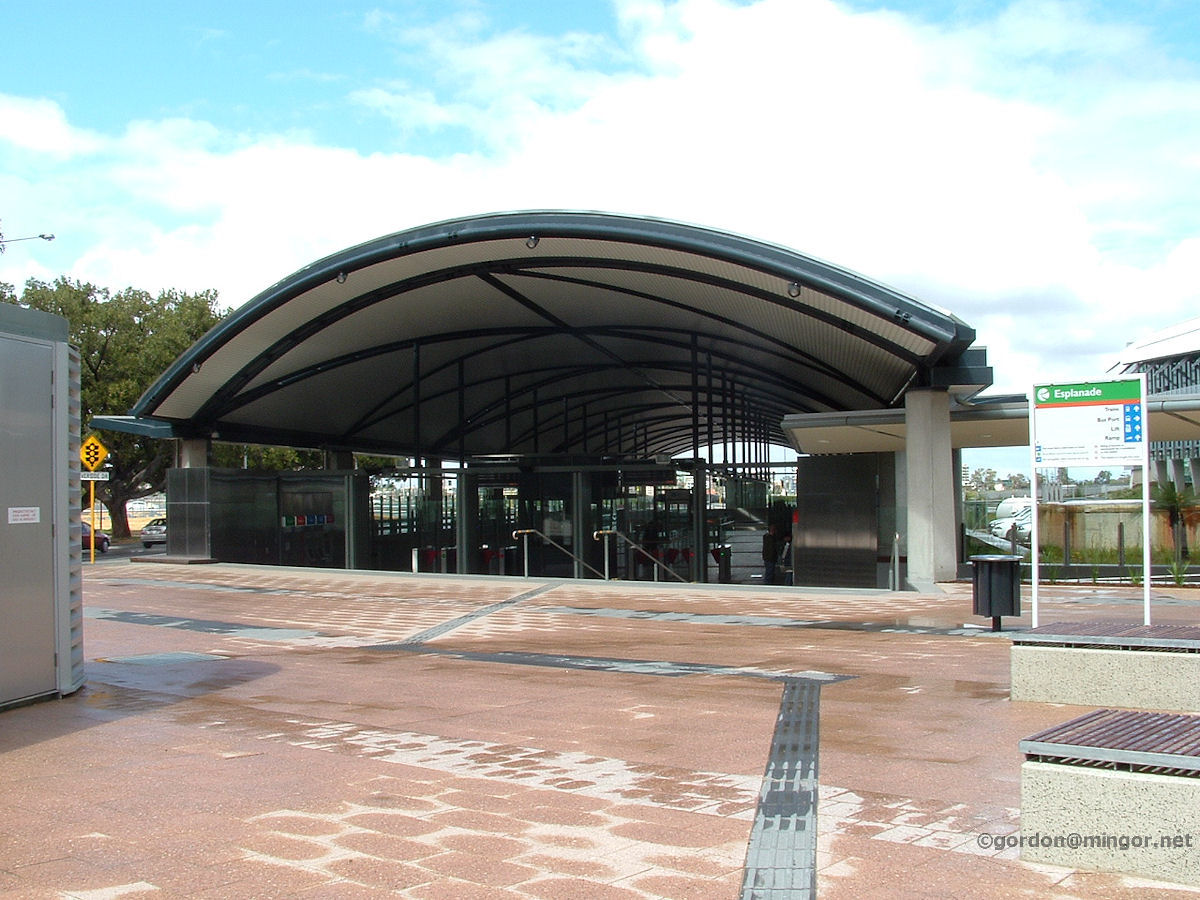
Perth Rail
11 June 2020Planning Engineer Portfolio
12 June 2020Dominion Arts Centre and Library
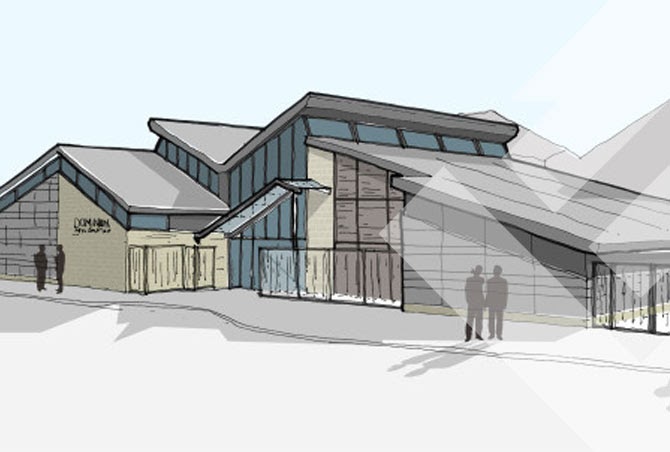
Plans
Exg Location Plan Location Plan Exg Site Plan Site Plan External Works Plan Rear Site Levels Front Site Levels Logistics Plan Phasing Plan Boundary Treatment Plan Car Park Plan Exg GF Plan 01 Exg GF Plan 0 Exg FF Plan 01 GF Demo Plan 01 GF Demo Plan 02 FF Demo Plan GF GA Plan 01 GF GA Plan 02 FF GA Plan 01 RF GA Plan NW GF GA Plan SW GF GA Plan S&E GF GA Plan NW FF GA Plan SW FF GA Plan S&E FF GA Plan GF Setting Out Plan 01 GF Setting Out Plan 02 GF Setting Out Plan 03 FF Setting Out Plan 01 GF Coordinates Plan 01 GF Coordinates Plan 02 GF Coordinates Plan 03 GF RCP GA 01 GF RCP GA 02 FF RCP GA 01 GF Fire Plan 01 GF Fire Plan 02 FF Fire Plan 01 GF Partition Plan 01 GF Partition Plan 02 FF Partition Plan 01 GF Furniture Plan 01Sections
Exg Section 02 Exg Section 05 & 06 Exg Section 20 & 01 Section 01 & 19 Section 03 Section 05 & 06 Section 08 & 07 Section 20 & 21 Section 02 Section 04 Section 06
Elevations
Exg Elevs 01, 02 & 03 Exg Elev 04 Substation Elev Elev 01, 02 & 03 Elev 04, 05, 06 & 07 Elev 20, Section 20 & 21 Door / Screen Elevs 01 Door / Screen Elevs 02 Door / Screen Elevs 03 Window Elevs 01 Window Elevs 02 Window Elevs 03 Window Elevs 04
Details
Plan Details 01 Strip Sections 01 Strip Sections 02 Details 01 Details 02 Details 03 Details 04 Details 05 Details 06 Details 07 Wall Types 01 Wall Types 02 Wall Types 03 Ceiling / Roof Details 01 Ceiling / Roof Details 02 Entry Canopy 01
Woodside Academy Block Z
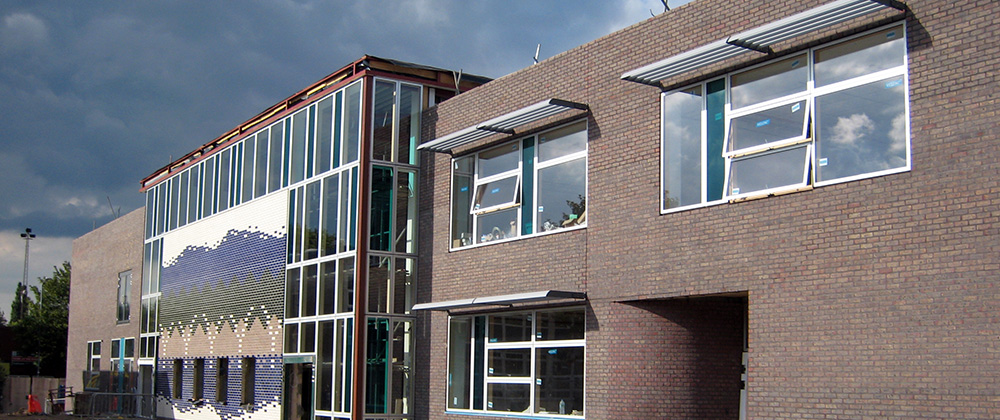
Plans
GF GA Plan 01 GF GA Plan 02 GF GA Plan 03 GF GA Plan 04 GF GA Plan 05 GF GA Plan 06 GF GA Plan 07 FF GA Plan 01 FF GA Plan 02 FF GA Plan 03 FF GA Plan 04 FF GA Plan 05 FF GA Plan 06 FF GA Plan 07 RF GA Plan 01 RF GA Plan 02 RF GA Plan 03 RF GA Plan 04 RF GA Plan 05 RF GA Plan 06 RF GA Plan 07 L2 GA & RCP GF RCP 01 GF RCP 02 GF RCP 03 GF RCP 04 GF RCP 05 GF RCP 06 GF RCP 07 FF RCP 01 FF RCP 02 FF RCP 03 FF RCP 04 FF RCP 05 FF RCP 06 FF RCP 07 GF Floor Finishes Plan FF Floor Finishes Plan GF Fire Strategy Plan FF Fire Strategy Plan GF Acoustic Strategy Plan FF Acoustic Strategy Plan GF Partition Plan FF Partition Plan L2 Partition Plan
Sections
Section 01 Section 02 Section 03 01 Section 03 02 Section 04 Section 05 Section 06 01 Section 06 02 Section 07 01 Section 07 02 Section 08 Section 09 Section 10 Section 11 01 Section 11 02 Section 12 Section 13 Section 16
Elevations
Elevs 01 & 02 Elevs 03 & 04 Elev 05 Feature Wall Elev
Details
Stairs 01 01 Stairs 01 02 RWP details 01 Roof Details 01 Special Floor Details 01 Change Room Floor Details 01 Change Room Floor Details 02 Nedura Wall Details 01 Nedura Wall Details 02 Nedura Wall Details 03 Lift Details 01 Partition Details 01 Partition Details 02 Partition Details 03 Partition Details 04 Partition Details 05 Partition Details 06
Schedules & Data
Window Elevs 01 Window Elevs 02 Window Elevs 03 Window Elevs 04 Window Elevs 05 Curtain Wall Elevs 01 Curtain Wall Elevs 02 Curtain Wall Elevs 03 Curtain Wall Elevs 04 Curtain Wall Elevs 05 Curtain Wall Elevs 06 Door Elevs 01 Door Elevs 02 Door Elevs 03 PMLD Room Layout 01 Hydrotherapy Room Layout 01 Hydrotherapy Room Layout 02 Sports Change Room Layout 01 GLD Room Layout 01 GLD Room Layout 02 ASD Room Layout 01 Life Skills Room Layout 01 Special Hall Room Layout 01 Special Room Layout 02
St Georges Hospital GICU

Plans
Exg Site Plan Exg GF Plan Exg FF Plan Exg SF Plan Exg TF Plan FF Phasing Plan 01 FF Phasing Plan 02 FF Phasing Plan 03 FF Phasing Plan 04 FF Phasing Plan 05 FF Phasing Plan 06 SF Phasing Plan 01 GF GA Plan FF GA Plan SF GA Plan TF/RF GA Plan Exg GF GA Plan Exg FF GA Plan Exg SF GA Plan Exg TF/RF GA Plan GF Demo Plan 01 FF demo Plan 01 SF Demo Plan 01 TF/RF Demo Plan 01 GF GA Plan 01 GF GA Plan 02 GF GA Plan 03 GF GA Plan 04 GF GA Plan 05 GF GA Plan 06 FF GA Plan 01 FF GA Plan 02 FF GA Plan 03 FF GA Plan 04 FF GA Plan 05 FF GA Plan 06 SF GA Plan 01 SF GA Plan 02 SF GA Plan 03 SF GA Plan 04 SF GA Plan 05 SF GA Plan 06 TF/RF GA Plan 01 TF/RF GA Plan 02 TF/RF GA Plan 03 TF/RF GA Plan 04 TF/RF GA Plan 05 GF Set Out Plan 01 GF Set Out Plan 02 GF Set Out Plan 03 GF Set Out Plan 04 FF Set Out Plan 01 FF Set Out Plan 03 FF Set Out Plan 04 SF Set Out Plan 01 SF Set Out Plan 02 SF Set Out Plan 03 SF Set Out Plan 04 TF/RF Set Out Plan 01 TF/RF Set Out Plan 02 GF Floor Fins Plan FF Floor Fins Plan SF Floor Fins Plan GF RCP Plan FF RCP Plan SF RCP Plan GF Partition Plan FF Partition Plan SF Partition Plan GF Wall Fins Plan FF Wall Fins Plan SF Wall Fins Plan GF Acoustic Plan FF Acoustic Plan SF Acoustic Plan GF Fire Plan FF Fire Plan SF Fire Plan FF Furniture Plan 01 FF Furniture Plan 02 FF Furniture Plan 03 FF Furniture Plan 04 FF Furniture Plan 05 SF Furniture Plan 01 SF Furniture Plan 02 SF Furniture Plan 03 SF Furniture Plan 04 SF Furniture Plan 05 Exg Ext GA Plan Ext Works & Demo Plan FF Landscaping Plan SF Landscaping Plan
Sections
Exg Sections 01 Exg Sections 02 Exg Sections 03 Exg Sections 04 Exg Sections 05 Exg Sections 06 Exg Sections 07 Demo Sections 01 Demo Sections 02 Demo Sections 03 Demo Sections 04 Demo Sections 05 Demo Sections 06 Demo Sections 07 Sections 01 Sections 02 Sections 03 Sections 04 Sections 05 Sections 06 Sections 07
Elevations
Exg Elevations 01 Exg Elevations 01 Exg Elevations 02 Exg Elevations 03 Exg Elevations 04 Exg Elevations 05 Demo Elevations 01 Demo Elevations 02 Demo Elevations 03 Demo Elevations 04 Demo Elevations 05 Demo Elevations 06 Elevations 01 Elevations 02 Elevations 03 Elevations 04 Elevations 05 Elevations 06 Elevations 07 Elevations 08 Room Elevations 01 Room Elevations 02 Room Elevations 03 Room Elevations 04 Room Elevations 05 Room Elevations 06 Room Elevations 07 Room Elevations 08 Room Elevations 09 Room Elevations 10 Room Elevations 11 Room Elevations 12 Room Elevations 13 Room Elevations 14 Room Elevations 15 Room Elevations 16 Room Elevations 17 Room Elevations 18 Room Elevations 19 Room Elevations 20 Room Elevations 21 Room Elevations 22 Door Elevs Window Elevs 01 Window Elevs 02
Strip Sections
Strip Sections 01 Strip Sections 02 Strip Sections 03
Details
Details 01 Details 02 Details 03 Details 04 Details 05 Details 06 Details 07 Details 08 Details 09 Details 10 Details 11 Details 12 Details 13 Details 14 Details 15 Details 16 Details 17 Details 18 Details 19 Details 20 Details 21 Details 22 Details 23 Details 24 Floor Transition Details
Woodside Academy Block Y
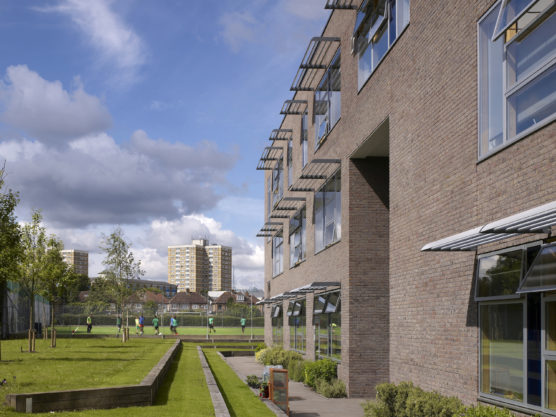
Plans
Basement Plan 01 Basement Plan 02 GF GA Plan 01 GF GA Plan 02 FF GA Plan 01 FF GA Plan 02 SF GA Plan 01 SF GA Plan 02 RF GA Plan 01 RF GA Plan 0 GF RFC & Fire Plan 01 GF RFC & Fire Plan 02 FF RFC & Fire Plan 01 FF RFC & Fire Plan 02 SF RFC & Fire Plan 01 SF RFC & Fire Plan 02 GF & FF Floor Finishes Plan 01 SF Floor Finishes Plan & Details GF & FF Furniture Plans SF Furniture Plans Stair GA Plans
Sections
Section A Section B Section C Section D Section F Sections G & H Section I Section K Section L Section M Section N Part Section O Vent Shaft Section Store / Vent Section
Elevations
Details
DPC & Threshold Detail Wall Sections 01 Wall Sections 02 Wall Sections 03 Roof Details 01 Vent Chimney Details 01 Roof Details 02 Roof Light Details 01 Roof Details 03 Undercroft Soffit Details 01 Brise Soleil Details 01 Partition Details 01 Ceiling Details 01 Stair Details 01 Access Ladder Details 01 Plant Room Stair Details 01 Flue Details 01 Exg Blocks E & B Link Plans Exg Blocks E & B Elevs Exg Blocks E & B Sections Prop Blocks E & B Link Plans Prop Blocks E & B Elevs Prop Blocks E & B Sections 01 Prop Blocks E & B Sections 02 Prop Blocks E & B Details 01 Prop Blocks E & B Details 012 Prop Blocks E & B Details 03 Prop Blocks E & B Details 04 Prop Blocks E & B Details 05 Prop Blocks E & B Details 06 Basement Tanking Details 01 Basement Tanking Details 01 Setting Out Details 01 Int Door Elevs 01 Int Door Elevs 02 Int Door Elevs 03 Int Door Elevs 04 Aperture Elevs 01 Aperture Elevs 02 Aperture Elevs 03 Aperture Elevs 04 Aperture Schedule 01 Finishes Schedule 01 WC Panelling Details 01
Woodside Academy Block W
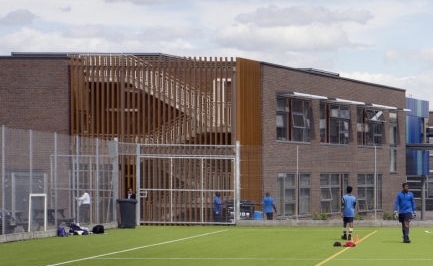
Plans
GF GA Plan 01 GF GA Plan 02 GF GA Plan 03 FF GA Plan 01 FF GA Plan 02 FF GA Plan 03 Roof GA Plan 01 Roof GA Plan 02 Roof GA Plan 03 GF Ceiling Plan 01 GF Ceiling Plan 02 GF Ceiling Plan 03 FF Ceiling Plan 01 FF Ceiling Plan 02 GF Floor Finishes Plan FF Floor Finishes Plan GF Acoustic Plan FF Acoustic Plan GF Builders Works Plan FF Builders Works Plan Roof Builders Works Plan GF Furniture Plan FF Furniture Plan GF Fire Strategy Plan FF Fire Strategy Plan
Sections
Section 01, 02 Section 03, 04 Section 05
Elevations
Elevs East & North Elevs South & West
Details
Nudura Wall Details 01 Nudura Wall Details 02 Nudura Wall Details 03 Nudura Wall Details 04 Roof Details 01 Brise Soleil Details Rainwater Details Roof Details 02 Escape Stair Steel Details 01 Escape Stair Steel Details 02 Stair Plans 01 Stair Sections 01 Stair Details 01 Escape Stair/Slats Elev 01 Escape Stair Plans Escape Stair Elev 02 Escape Stair Section 01 Escape Stair Details 01
Hebdon Road Development
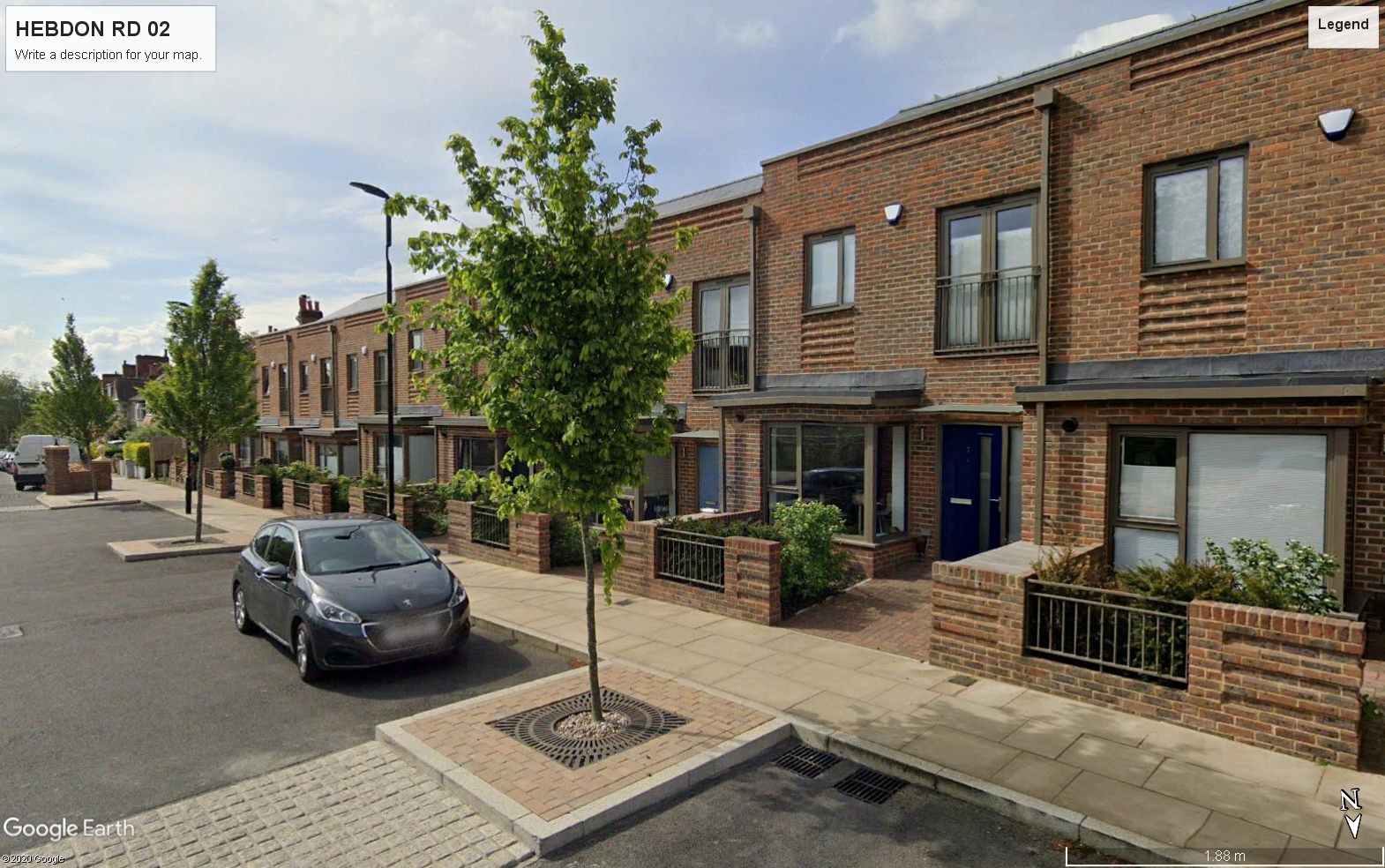
Plans
External Works Plan Air Brick Set Out Plan Sub / GF Set Out Plans GF Ext Wall Set Out Plan FF Ext Wall Set Out Plan SF Ext Wall Set Out Plan Type 1 Set Out Plans Type 1 GA Plans Type 1 Services Plans EoT 4 Bed Fire Escape Plans Type 2 Set Out Plans Type 2 GA Plans Type 2 Services Plans Ter 4 Bed Fire Escape Plans Type 3 Set Out Plans Type 3 GA Plans Type 3 Services Plans Type 3 Fire Escape Plans Type 4 Set Out Plans Type 4 GA Plans Type 4 Services Plans Type 4 Fire Escape Plans
Elevations
Block 1 Elevs 01 Block 1 Elevs 02 Block 2 Elevs 01 Block 2 Elevs 02 Block 3 Elevs 01 Block 3 Elevs 02
Sections
Block 1 Sections 01 Block 1 Sections 02 Block 2 Sections 01
Details
Block 1/2 Type 1/2 Stairs Block 3 Type 3/4 Stairs Type 1 Kitchen Elevs Type 1 Bathroom Elevs 01 Type 1 Bathroom Elevs 02 Type 2 Kitchen Elevs Type 2 Bathroom Elevs 01 Type 2 Bathroom Elevs 02 Type 3 Bath & Kit Elevs Type 3 Bathrooms Elevs Type 4 Bathrooms Elevs Found / Wall Details Roof Details 01 Roof Details 02 Details 01 Details 02 Partition Details 01 Bin Store Details 01 Boundary Wall Details 01
Specification & Data
Door Schedule Window Schedule Window Elevs 01 Door Elevs 01 Window Option 02 Room Area Schedule Floor Levels Schedule Brick Details 01 Specification 01 Specification 02 Risk Schedule
Wealden DC HQ Offices Refurbishment
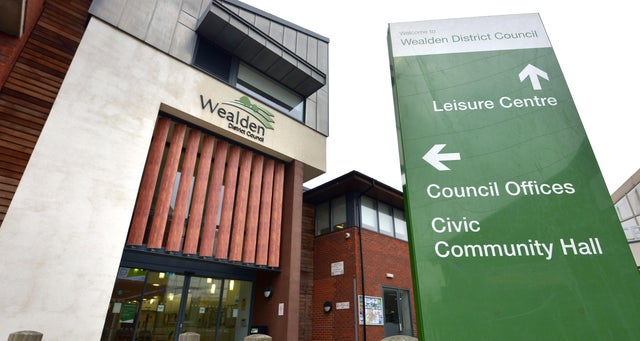
Plans
Site / Location Plan Coords Comparison Plan Signage Location Plan Sect / Elev Key Plan GF GA Plan 01 GF GA Plan 02 FF GA Plan 01 FF GA Plan 02 SF GA Plan 01 SF GA Plan 02 TF GA Plan 01 RF GA Plan 01 RF GA Plan 02 Roof Vent GA Plan 01 GF Set Out Plan 01 GF Set Out Plan 02 FF Set Out Plan 01 FF Set Out Plan 02 SF Set Out Plan 01 SF Set Out Plan 02 TF Set Out Plan 01 RF Set Out Plan 01 RF Set Out Plan 02 GF Kitchen Plan GF Furniture GA Plan 01 GF Furniture GA Plan 02 FF Furniture GA Plan 01 FF Furniture GA Plan 02 SF Furniture GA Plan GF Furniture Store Plan GF Choir Store Plan GF Band Store Plan GF Floor Fins Plan FF Floor Fins Plan SF Floor Fins Plan TF Floor Fins Plan GF RCP Plan 01 GF RCP Plan 02 FF RCP Plan 01 FF RCP Plan 02 SF RCP Plan TF RCP Plan GF Acoustic Plan FF Acoustic Plan SF Acoustic Plan TF Acoustic Plan GF Fire Plan SF Fire Plan TF Fire Plan GF Partition Plan FF Partition Plan SF Partition Plan TF Partition Plan GF Builders Works Plan 01 GF Builders Works Plan 02 FF Builders Works Plan 01 FF Builders Works Plan 02 SF Builders Works Plan 01 SF Builders Works Plan 02 TF Builders Works Plan RF Builders Works Plan 01 RF Builders Works Plan 02 Foyer Ramp Builders Works GF Demo Plan 01 GF Demo Plan 02 FF Demo Plan 01 TF Demo Plan RF Demo Plan
Sections
Exg Sections Sections 01 Sections 02 Sections 03 Sections 04 Strip Sections 01 Strip Sections 02 Strip Sections 03 Strip Sections 04 Strip Sections 05
Elevations
Elevations 01 Elevations 02 Elevations 03 Room Elevations 01 Room Elevations 02 Room Elevations 03 Room Elevations 04 Room Elevations 05 Room Elevations 06 Signage Elevations
Details
Details 01 Details 02 Details 03 Details 04 Details 05 Details 06 Details 07 Details 08 Details 09 Details 10 Details 11 Details 12 Details 13 Details 14 Details 15 Details 16 Details 17 Details 18 Details 19 Details 20 Details 21 Details 22 Details 23 Details 24 Details 25 Details 26 Details 27 Details 28 Details 29 Details 30 Details 31 Details 32 Details 33 Details 34 Details 35 Details 36 Details 37 Details 38 Details 39 Details 40 Details 41 Details 42 Details 43 Details 44 Details 45 Details 46 Details 47 Details 48 Details 49 Details 50 Details 51 Details 52 Details 53 Details 54 Details 55 Details 56 Details 57 Details 58 Details 60 Details 61 Details 62 Door Elevs Screen Elevs
Devon House
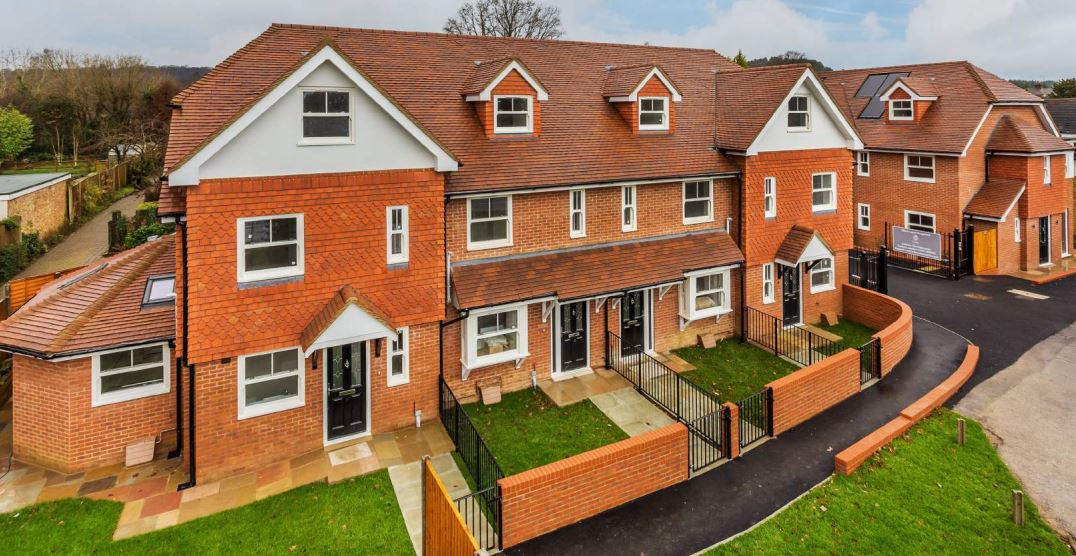
Plans
Site / Block / Location Plans Existing Site Plan Site Demo Plan GA Site Plan Grid Coords Plan Hard Landscaping Street Scene Elevations Foundations / GF GA Block 1 1st / 2nd GA Plans Block 1 Roof GA Plan Feature Wall GA Block 2 Foundations / GA Plans Block 2 1st / 2nd GA Plans Block 2 Roof GA Plan Car Port GA Bin Stores GA Block 1 Foundations / GF Setting Out Plans Block 1 1st / 2nd Setting Out Plans Block 2 Foundations / GA Setting Out Plans Block 2 1st / 2nd Setting Out Plans Block 1 Foundation / GF GA Plans Block 1 Foundation / GF Services Plans Block 2 Foundation / GF Services Plans Block 2 1st / 2nd Services Plans Block 1 Fire Strategy Plans Fire Tender Access Plans Block 2 Fire Strategy Plans
Elevations
Block 1 GA Elevations Block 1 GA Elevations Block 2 GA Elevations
Sections
GA Sections Unit2 / 3 Stairs GA Unit 6 Stairs GA Unit 5 / 7 Stairs GA Door Elevations Window Elevations
Details
GF / Wall / Roof Vent Details Car Port Details Wall / Eaves Interface Details Feature Details Typical Party Wall Details Window Reveal Details
Specification and Data
Specifications Brick / Block 100 Cav U-Val Calc Beam / Block U-Val Calc 300 Pitched Ceiling U-Val Calc 225 Pitched Ceiling U-Val Calc 115 Pitched Roof U-Val Calc Lead Wall U-Val Calc Vert Tile U-Val Calc
Euston Station Parcel Deck
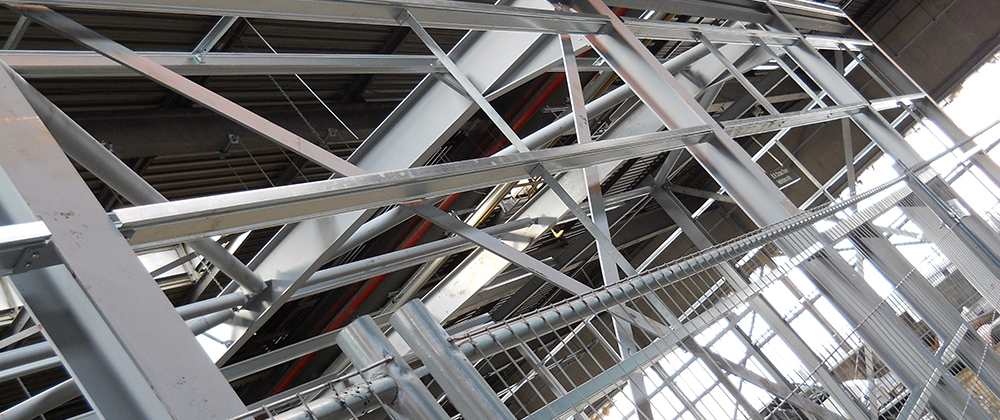
Plans
GA Setting Out Plan U1 FF Floor Finishes & RCP U2 GF Setting Out Plan U2 GF Floor Finishes & RCP U3 GF Setting Out Plan U3 Floor Finishes & RCP
Sections
U1 Section 02 U2 Sections 01 & 03 U2 Section 02 U3 Sections 01 & 03
Elevations
U1 East / West Elevs U1 West / North Elevs U2 North / South Elevs U2 East Elev U2 West Elev U3 East / SouthElevs U3 West / North Elevs
Details
Hillingdon Schools
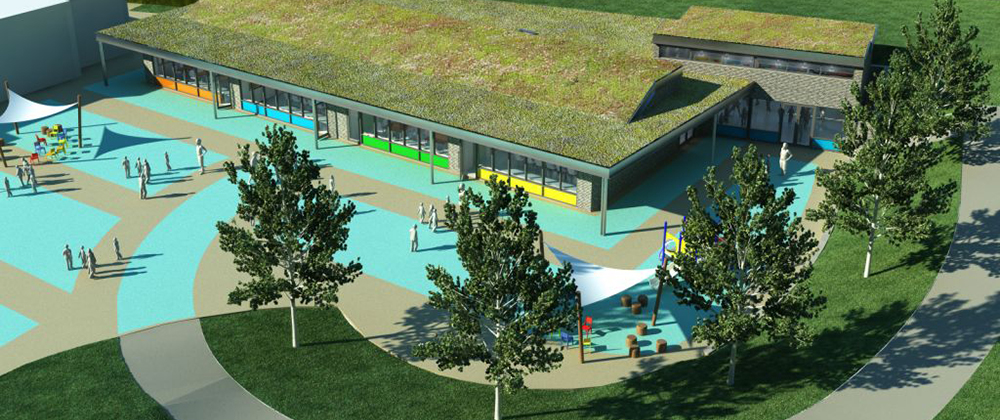
Plans
Location Plan Site Plan Exg Site Plan Demo Site Plan Proposed Site Plan Exg Layout Plan Exg Infants Block Layout Entrance Layout Proposed Infants Layout Sports Field Layout MUGA Layout MUGA Plan Entrance / Bin Store GA Site Coords Plan Building Coords Plan Infants Block Coords Plan Entrance Crossover Plan Fire Access Plan Fire Access Site Plan MUGA Coords Plan Contractors Phasing Plan 01 Contractors Phasing Plan 02 Contractors Phasing Plan 03 Contractors Phasing Plan 04 Contractors Phasing Plan 05 Contractors Phasing Plan 06 Contractors Phasing Plan 067 EContractors Logistic Plan Exg GF Plan 01 Exg GF Plan 02 Exg RF Plan 01 Exg LGF Plan 01 Exg FF Plan 01 Exg RF Plan 02 Demo GF Plan 01 Demo GF Plan 02 Demo FF Plan 01 Demo RF Plan 01 GF Remodel Plan 01 RF Remodel Plan 01 Infants Block GF GA Infants Block RF GA GF GA 01 FF GA 01 RF GA 01 GF Set Out Plan 01 Infant Block Set Out Plan 01 Infant Block Set Out Plan 02 Junior School GF Set Out Plan 01 Junior School GF Set Out Plan 02 Junior School FF Set Out Plan 01 Junior School FF Set Out Plan 02 Infants School GF Floor Fins Plan 01 Infants Block GF Floor Fins Plan 01 Junior School FF Floor Fins Plan 01 Junior School FF Floor Fins Plan 02 Infants School GF RCP 01 Infants Block GF RCP 01 Junior School GF RCP 01 Junior School FF RCP 01 Infants Block GF Acoustic Plan 01 Junior School GF Acouistic Plan 01 Junior School FF Acouistic Plan 01 Infant School GF Fire Plan 01 Infants Block GF Fire Plan 01 Junior School GF Fire Plan 01 Junior School FF Fire Plan 01 Infants Block SubFloor Vent Plan 01
Sections
Infant School Exg Sections 01 Infant School Sections 01 Infant Block Sections 01 Infant Block Sections 02 Infant Block Sections 03 Infant Block Sections 04 Infant Block Sections 05 Junior School Exg Sections 01 Junior School Exg Sections 02 Junior School Sections 01 Junior School Sections 02 Junior School Sections 03 Junior School Sections 04 Junior School Sections 05 Junior School Wall Sections 01 Junior School Wall Sections 02 Junior School Wall Sections 03 Junior School Wall Sections 04 Infant Block Wall Sections 01 Infant Block Wall Sections 02
Elevations
Infant Block Elevations 01 Infant Block Elevations 02 Junior School Exg Elevations 01 Junior School Exg Elevations 02 Junior School Exg Elevations 03 Junior School Exg Elevations 04 Junior School Elevations 01 Junior School Elevations 02 Junior School Elevations 03 Junior School Elevations 04 Infant School Int Elevs 01 Infant School Int Elevs 02 Infant Block Int Elevs 01 Infant Block Int Elevs 02 Infant Block Int Elevs 03 Infant Block Int Elevs 04 Infant Block Int Elevs 05 Infant Block Int Elevs 06 Infant Block Int Elevs 07 Infant Block Int Elevs 08 Junior School Int Elevs 01 Junior School Int Elevs 02 Junior School Int Elevs 03 Junior School Int Elevs 04 Junior School Int Elevs 05 Junior School Int Elevs 06 Junior School Int Elevs 07 Junior School Int Elevs 08 Door Elevs 01 Door Elevs 02 Window Elevs 01 Window Elevs 02 Door Elevs 03 Window Elevs 03 Window Elevs 04
Details
Infants Block Balustrade Details Heat Pump Enclosure Ext Wall Elevs Ext Stair Details Partition Details 01 Roof Deetails Floor / Wals Details Roof Abutment Details Hall Details Roof Details Roof Hatch Details Typical Details 01 Typical Details 02 Typical Details 03 Typical Details 04 Typical Details 05 Typical Details 06 Typical Details 07 Typical Details 08 Typical Details 09
Worthing Crematorium

Eastbourne Crematorium

Plans
Eastbourne Location Plans Worthing Location Plans Worthing Site Plan Worthing Site GA Plan Worthing GA Site Plan Worthing Exg Plan Eastbourne Exg LGF Plan Eastbourne Exg GF Plan Eastbourne Exg FF Plan Eastbourne Exg RF Plan Worthing Exg GF Plan Worthing Exg FF Plan Worthing Exg FF Plan Eastbourne LGF Demo Plan Eastbourne GF Demo Plan Eastbourne FF Demo Plan Eastbourne RF Demo Plan Worthing GF Demo Plan Worthing FF Demo Plan Eastbourne LGF BW Plan Eastbourne GF BW Plan Eastbourne FF BW Plan Worthing GF BW Plan Worthing FF BW Plan Eastbourne LGF GA Plan Eastbourne GF GA Plan Eastbourne FF GA Plan Eastbourne RF GA Plan Worthing GF GA Plan Worthing FF GA Plan
Sections
Eastbourne Exg Secs 01 Worthing Exg Secs 01 Eastbourne Secs 01 Worthing Secs 01 Worthing Secs 02 Worthing Secs 03
Elevations
Eastbourne Exg Elevs 01 Eastbourne Exg Elevs 02 Eastbourne Demo Elevs 01 Eastbourne Demo Elevs 02 Worthing Exg Elevs 01 Worthing Exg Elevs 02 Worthing Demo Elevs 01 Worthing Demo Elevs 02 Eastbourne Elevs 01 Eastbourne Elevs 02 Worthing Elevs 01 Worthing Elevs 02
Details
Eastbourne Wall Details 01 Eastbourne External Stair Details 01 Eastbourne External Stair Details 02 Eastbourne External Stair Details 03 Eastbourne External Stair Details 04 Eastbourne External Stair Details 05 Worthing Wall Details Worthing Wall Details 01 Worthing Wall Details 02 Eastbourne Wall Details 03 Eastbourne Section 01 Eastbourne Section 02 Eastbourne Section Details 01 Worthing Wall Sections 01 Worthing Wall Sections 02 Worthing Wall Sections 03 Worthing Wall Sections 04 Eastbourne Wall Details 01 Eastbourne Wall Details 02 Eastbourne Wall Details 03 Eastbourne Wall Details 04 Worthing Wall Details 01 Worthing Wall Details 02 Worthing Courtyard Details 01 Worthing Courtyard Details 02 Eastbourne Walkway Details 01
Horsham Floor Finishes Warehouse and Showroom
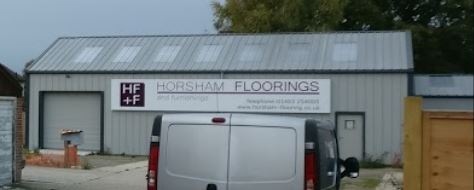
Plans
Exg Site Plan Demo Plan Site Plan Site Services Plan Substructure Plan GF GA Plan FF GA PLan RF GA Plan GF Services Plan FF Services Plan Fire Strategy Plan
Elevations
Sections
Details
Details 01 Wall Type A Wall Type B Kingspan Details 01
Schedules

